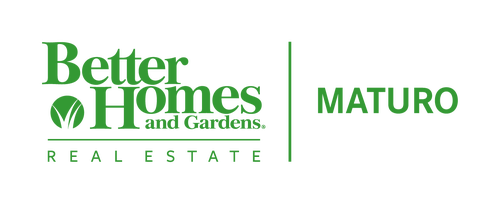


954 E Walnut Road Vineland, NJ 08360
NJCB2025718
$4,957(2024)
0.26 acres
Single-Family Home
2006
Cape Cod
City of Vineland Board of Education
Cumberland County
Listed By
BRIGHT IDX
Last checked Nov 19 2025 at 2:42 AM EST
- Full Bathrooms: 2
- Dishwasher
- Microwave
- Refrigerator
- Stove
- Walls/Ceilings: Dry Wall
- None
- Above Grade
- Below Grade
- Foundation: Crawl Space
- Forced Air
- Central A/C
- Other
- Fully Carpeted
- Laminated
- Frame
- Roof: Shingle
- Sewer: Public Sewer
- Fuel: Natural Gas
- Asphalt Driveway
- 2
- 1,344 sqft
Listing Price History
Estimated Monthly Mortgage Payment
*Based on Fixed Interest Rate withe a 30 year term, principal and interest only



Description