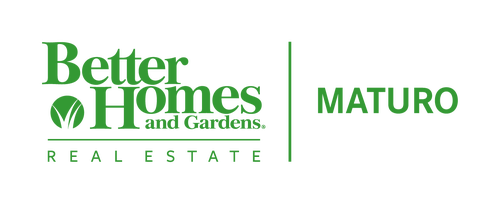


1858 47th Street Pennsauken, NJ 08110
NJCD2104274
3,498 SQFT
Rental
1930
Cape Cod
Pennsauken Township Public Schools
Camden County
Listed By
BRIGHT IDX
Last checked Jan 27 2026 at 10:36 AM EST
- Full Bathroom: 1
- Dining Area
- Crown Moldings
- Window Treatments
- Wood Floors
- Dishwasher
- Disposal
- Dryer
- Washer
- Refrigerator
- Entry Level Bedroom
- Oven/Range - Gas
- Floor Plan - Open
- Recessed Lighting
- Butlers Pantry
- Stainless Steel Appliances
- Pantry
- Ceiling Fan(s)
- Bathroom - Walk-In Shower
- Delaware Gardens
- Above Grade
- Below Grade
- Fireplace: Screen
- Fireplace: Gas/Propane
- Foundation: Block
- 90% Forced Air
- Central A/C
- Sump Pump
- Full
- Interior Access
- Wood
- Ceramic Tile
- Frame
- Aluminum Siding
- Sewer: Public Sewer
- Fuel: Natural Gas
- Shared Driveway
- Concrete Driveway
- 2
- 1,358 sqft



Description