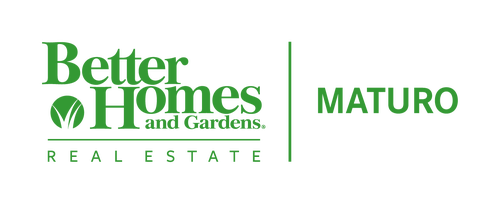


1840 Frontage Road 607 Cherry Hill, NJ 08034
NJCD2094972
$2,839(2024)
Condo
Mark 70
1973
Unit/Flat
Cherry Hill Township Public Schools
Camden County
Listed By
BRIGHT IDX
Last checked Jun 19 2025 at 11:16 PM EDT
- Full Bathroom: 1
- Bathroom - Stall Shower
- Dining Area
- Floor Plan - Open
- Walk-In Closet(s)
- Window Treatments
- Built-In Microwave
- Cooktop
- Dishwasher
- Dryer - Electric
- Oven - Single
- Oven/Range - Electric
- Refrigerator
- Stainless Steel Appliances
- Stove
- Washer
- Washer/Dryer Stacked
- Mark 70
- Above Grade
- Below Grade
- 90% Forced Air
- Central A/C
- Dues: $498
- Block
- Sewer: Public Sewer
- Fuel: Electric
- 6
- 840 sqft
Estimated Monthly Mortgage Payment
*Based on Fixed Interest Rate withe a 30 year term, principal and interest only



Description